IDEA OF THE MONTH...
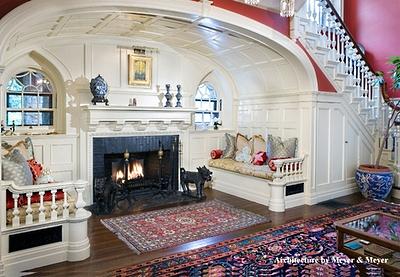
Image Above From Meyer & Meyer Architects
How To Create
A Cozy Fireside Inglenook!
Be the first to discover a myriad of fireplace design ideas and tips by sub-
scribing to our monthly newsletter! Each issue features a design Idea Of The Month with beautiful photos to inspire you and -- more importantly -- to help YOU discover new and creative ways to personalize your OWN special Fire Space!
If you like this newsletter, please do a friend and us a big favor and "pay it forward." If a friend DID forward this to you and you like what you read, please subscribe by visiting our informative
subscription page.
NOVEMBER, 2011 -- ISSUE #01
This month's Fireplace Design Idea Of The Month features the cozy fireside inglenook . . . and how to create one for YOUR home. But first,
a little history lesson.
Beginning around the 12th century, the open fireplace that was typically located in the center of medieval halls was moved to a perimeter wall and eventually enclosed by side walls and covered with a smoke hood. As the soaring halls became more expansive, a larger hearth was necessary, re-
quiring a corresponding increase in the size of smoke hoods and their sup-
porting side walls to protect the inhabitants from drafts. The result was, quite literally, the building of little rooms within big ones.
Those who tended the fire and did the cooking stood within the enclosed hearth. Soon, benches were placed on either side of the hearth so that additional family members could share the cozy space. The inglenook or "chimney corner," had evolved, and saw its heyday throughout the Middle Ages.
Wightwick Manor (below), in Wolverhampton, England, is a stunning late Victorian manor house built in the 'Old English' style. It features a large, but cozy fireside inglenook (See below left).
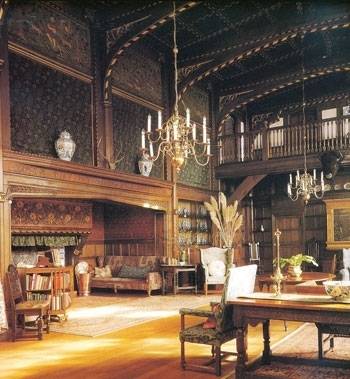
Though no longer necessary to keep out drafts and stay warm in today's homes, a fireside inglenook is loaded with nostalgic charm! It can also be practical and functional, as in the case of the following design by
Simply Elegant Home Designs,
based in Marine on St. Croix, Minnesota.
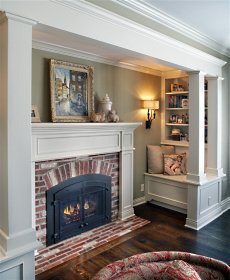
Prior to remodeling the living room pic-
tured at left and below, the home-
owners felt the room was "uncomfort-
ably long" and presented a challenge in creating an intimate furniture arrange-
ment. The solution? Break up the space by adding a fireside inglenook.
A wall with a large formal opening was built just a few feet in front of the ex-
isting fireplace, effectively "shortening" the length of the room. Included in the opening are two pairs of pillars that "frame" the elegant fireplace mantel.
Flanking the fireplace mantel are built-in benches with recessed shelves above, providing additional space for displaying family photos and art ob-
jects, as well as books. Though relatively simple -- albeit elegant -- the overall composition is beautifully crafted . . . and functional!
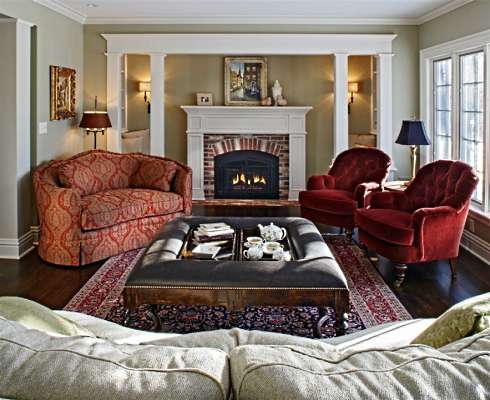
SEE MORE FIRESIDE INGLENOOK DESIGNS
BY CLICKING ON THE FOLLOWING LINKS!
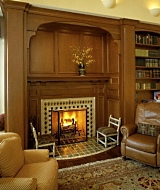
More Inglenook Fireplace Designs -
Cozy Nooks & Crannies!
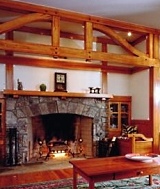
Craftsman Inglenook Fireplace Designs -
Crafted To Perfection!
COMING NEXT MONTH:
How To Create A
Heartwarming Holiday Hearth!
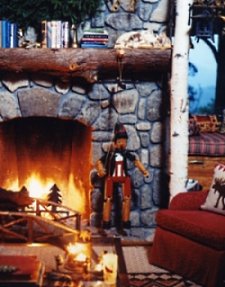
See A Sampling Of Fireplace Design Ideas In
Upcoming Issues Of Our Monthly e-Newsletter!
New! Comments Have your say about what you just read! Leave me a comment in the box below.
|



